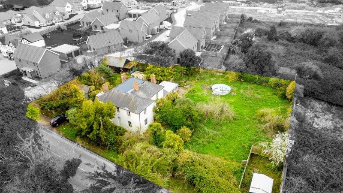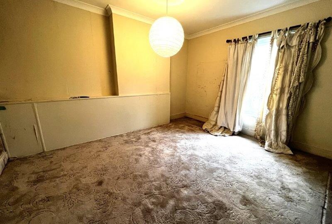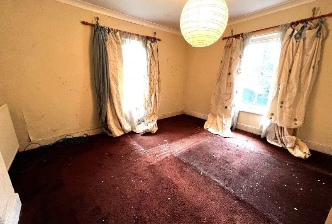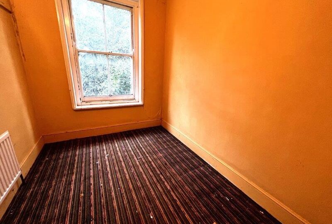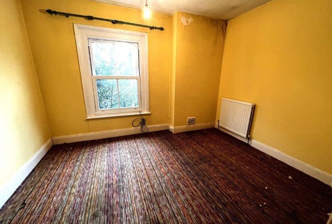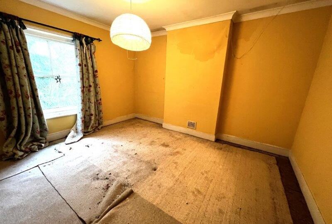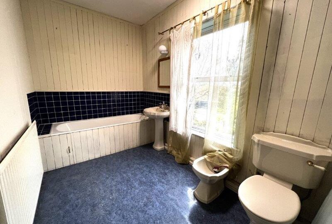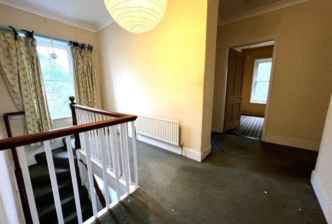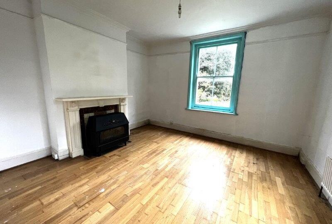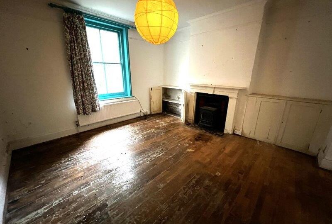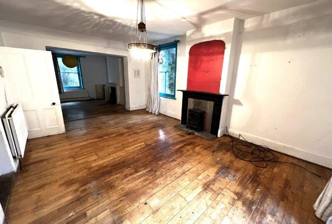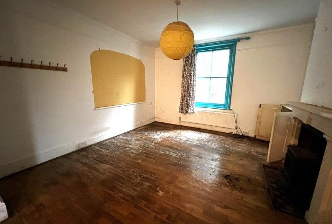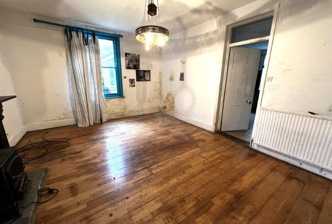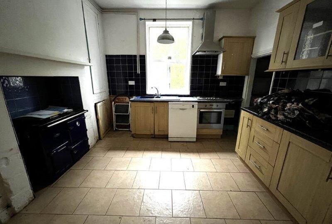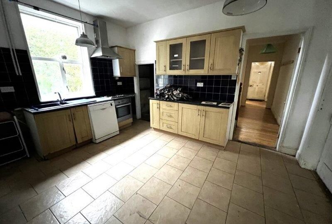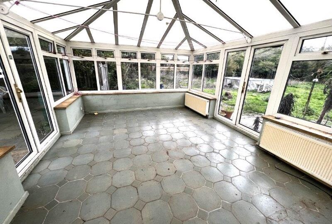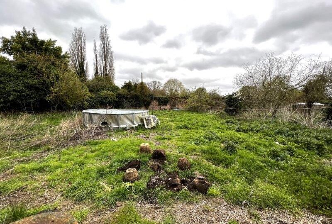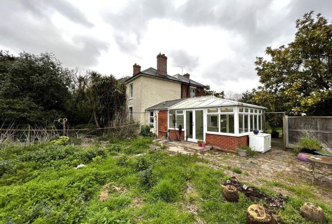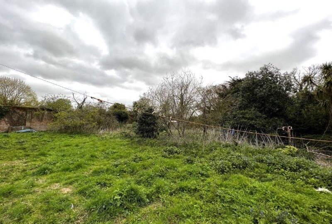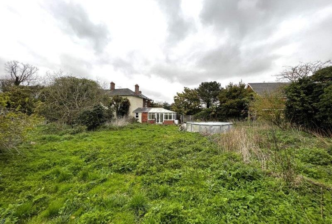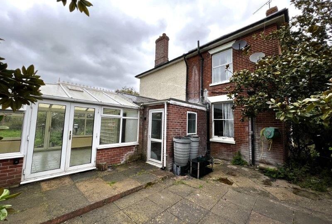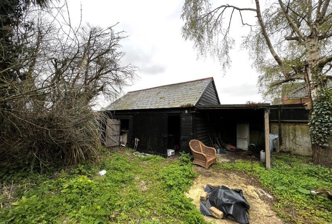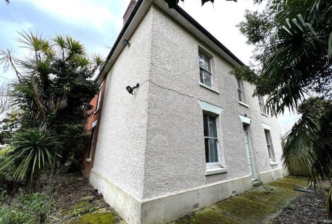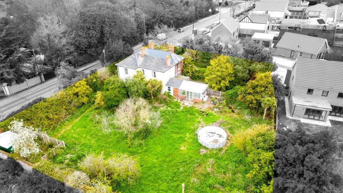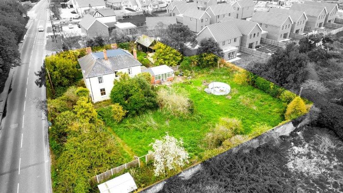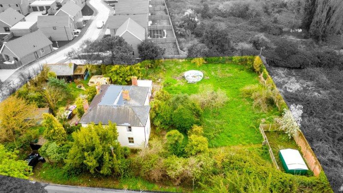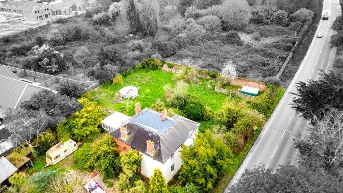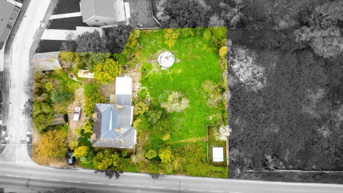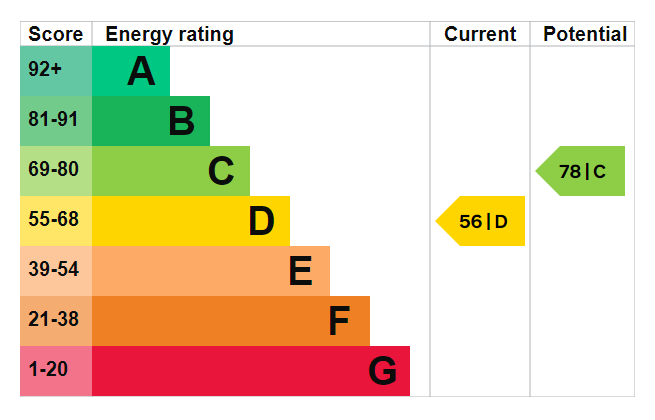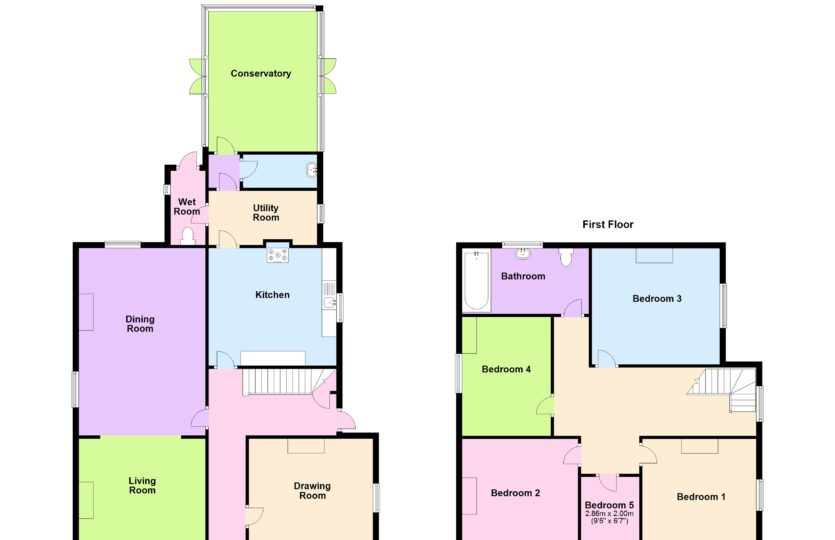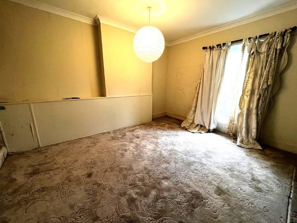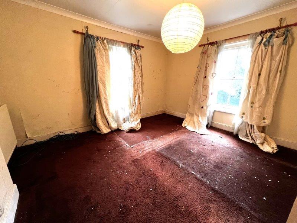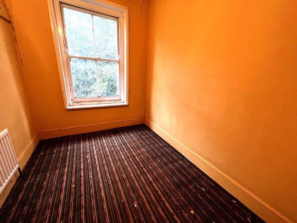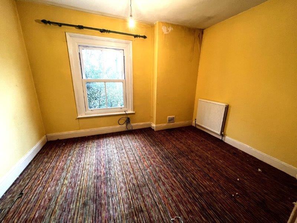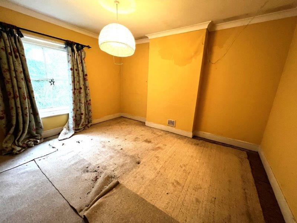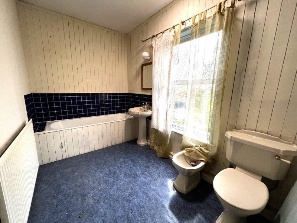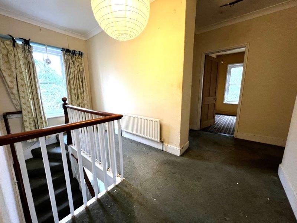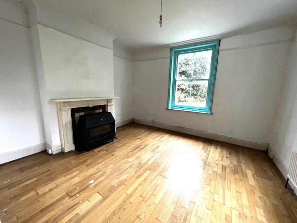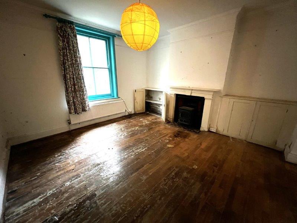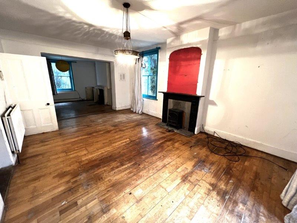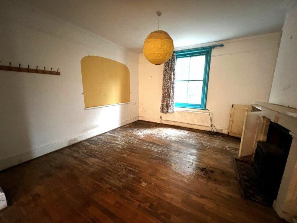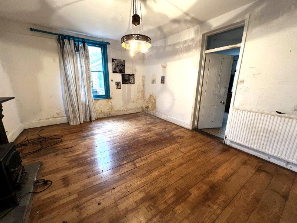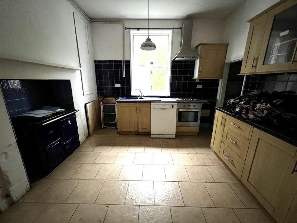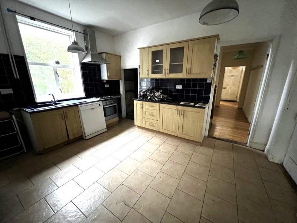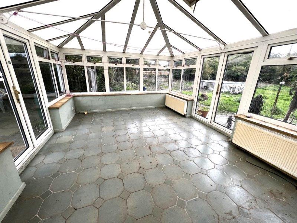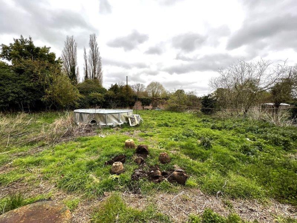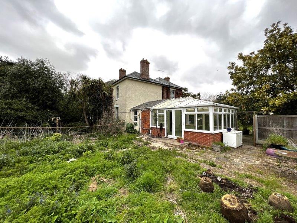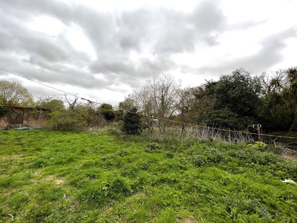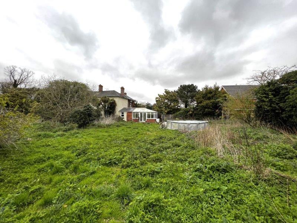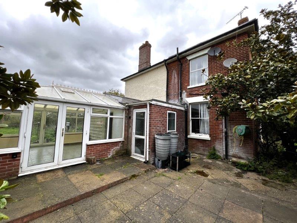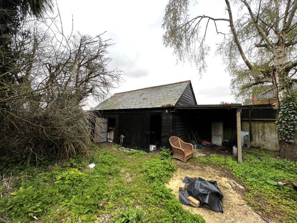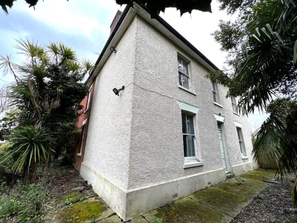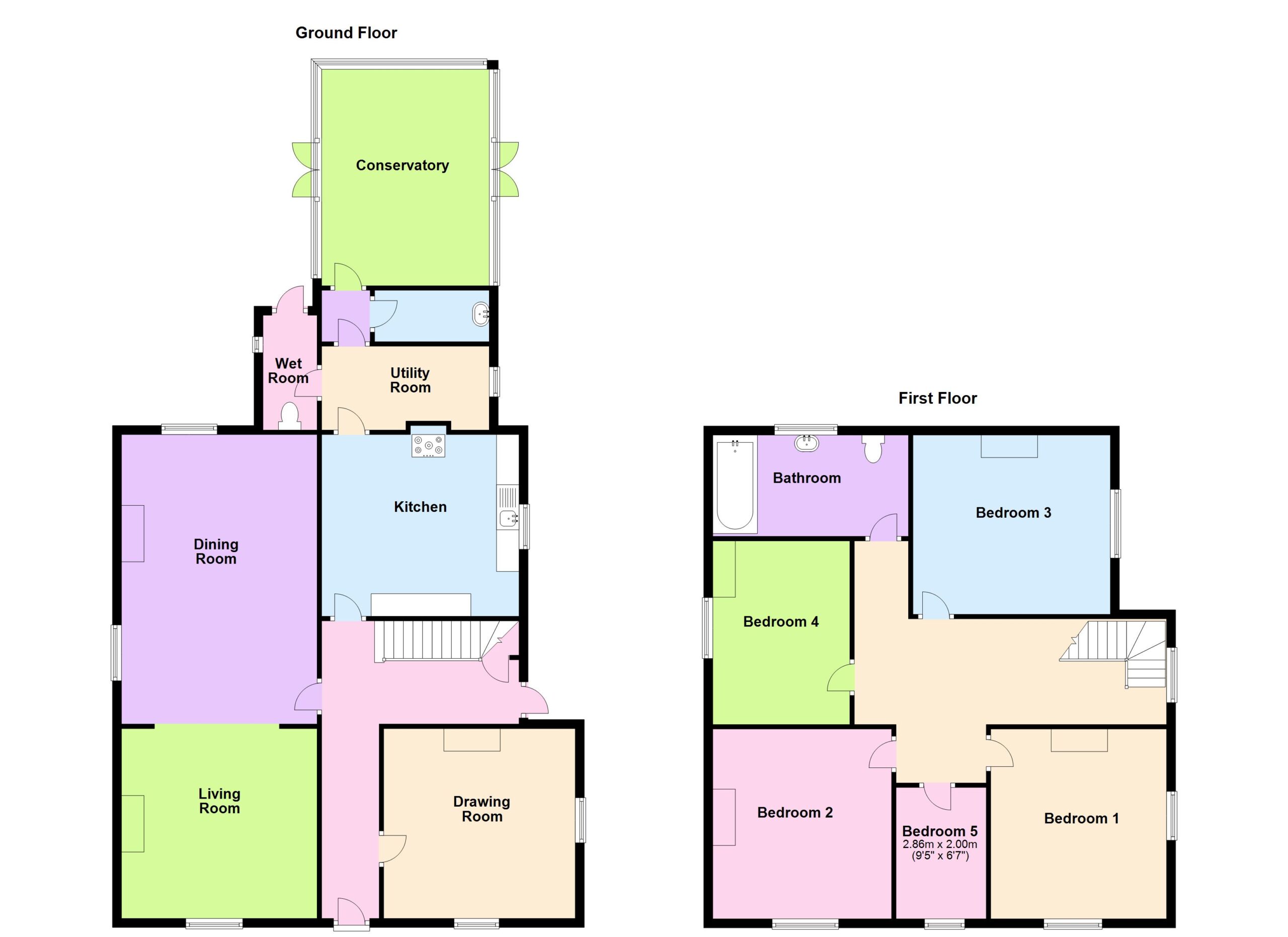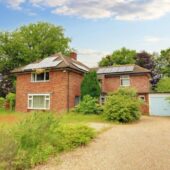Property Description
LOCATION
The property is situated on the western outskirts of the historic coastal town of Harwich and Dovercourt which is accessed via the A120 and located approximately 20 miles east of Colchester. The property is located on the south side of Ramsey Road (B1352) approximately ½ mile east of the A120 and 1.5 miles west of Harwich town centre.
DESCRIPTION
The property comprises a detached house believed to be of mid 19th Century origins occupying a large plot fronting onto the Ramsey Road (B1352). The property is of traditional construction with brick and part rendered walls under pitched and slate covered roofs. The windows and doors are mostly timber sash and single glazed. The property requires modernisation and refurbishment throughout.
Accommodation: –
Ground Floor
Entrance Hall – 1.2m x 6.6m (max) (3’11” x 21’7″) with wood flooring and stairs to first floor
Drawing room – 4.25m x 4.21m (13’11” x 13’10”) with wood burner in Victorian fireplace and laminate flooring
Sitting room – 3.34m x 4.27m (10’11” x 14′) with wood burner in Victorian fireplace, wood flooring and arch to;
Dining room – 4.09m x 6.42m (13’5″ x 21′) with wood burner in Victorian fireplace and wood flooring
Side lobby – 3.1m x 0.90 (10’2″ x 2’11”) with door to outside
Kitchen – 4.23m x 4.03m (13’11” x 13’2″) with ceramic tiled floor, built in electric oven and hob with extractor over. Inset sink with mixer tap, base units with worktops and wall cupboards. Upvc double glazed window
Utility room – 3.72m x 3.10m (12’2″ x 10’1″) with ceramic tiled floor, Upvc double glazed window and gas boiler
Wet room – 1.20m x 2.70m (3’11” x 8’10”) with ceramic tiled floor, electric shower unit, wc and wash basin
Separate lobby with wash basin
Conservatory – 3.75m x 4.80m (12’4″ x 15’9″) ½ Brick and Upvc with tiled floor and 2 double doors to garden.
First floor
Landing – with airing cupboard housing a foam lagged hot water tank and central heating controls
Bedroom 1 – 3.90m x 4.25m (12’10” x 13’11”) with 2 windows north and west aspect
Bedroom 2 – 3.87m x 4.25m (12’7″ x 13’11”) with north aspect
Bedroom 3 – 4.25m x 3.97m (13’11” x 13′) with west aspect
Bedroom 4 – 3.16m x 3.87m (10’4″ x 12’7″) with east aspect
Bedroom 5 – 2.00m x 2.86m (6’6″ x 9’4″) with north aspect
Bathroom – 4.06m x 2.05m (13’4″ x 6’8″) bath, wash basin, wc, bidet and airing cupboard with hot water tank.
Outside
Outbuildings:
Garage – 2m x 6m (approx.)
Timber barn – 5m x 7.7m (approx.) with attached store.
Site – The property stands recessed from Ramsey Road by a front garden bounded to the front by a tall mature hedgerow and a private drive providing vehicular and pedestrian access directly onto Ramsey Road. There is a paved patio area adjacent the conservatory. The large rear and side gardens are mostly grass and generally unkept. The site offers development potential for 1-2 or possibly more residential plots (subject to Planning Permission).
Site area – Frontage – 57m. Depth – 40m (max) = 2100 sq.m. (Total area – 0.5 acre) (approx).
SERVICES – Mains water, electricity, gas and drainage are available to the property. Central heating is provided by a gas wall boiler located in the utility room with radiators throughout.
COUNCIL TAX – The property is assessed for Council Tax within Band E.
EPC – D56.
TENURE – The property is offered for sale Freehold with vacant possession.
VIEWING – strictly by appointment with sole agents Countywide Properties Ltd.
These particulars do not constitute any part of an offer or contract. All measurements are given as a guide, and no liability can be accepted for any errors arising from them. No responsibility is taken for any error, omission or misstatement in these particulars or for any expenses incurred by the applicants for whatever reasons. No representation or warranty is made in relation to this property whether in these particulars, during negotiations or otherwise. These details are for guidance only and complete accuracy is not guaranteed. No guarantee can be given for planning permission or title and no apparatus, services, fixtures and fittings have been tested. Items shown in photographs are not necessarily included. Interested parties are advised to check availability and any point of individual importance prior to travelling to view a property. The Data Protection Act 2008 and GDPR 2018 please note that all personal information provided by clients wishing to receive information and/or services from the estate agent will be proposed by the estate agent. If you do not wish your personal information to be used please notify the estate agent.

