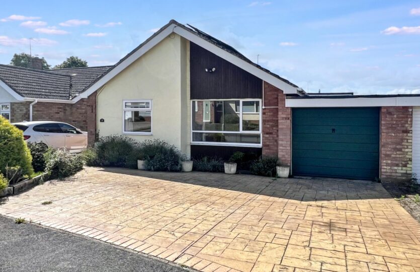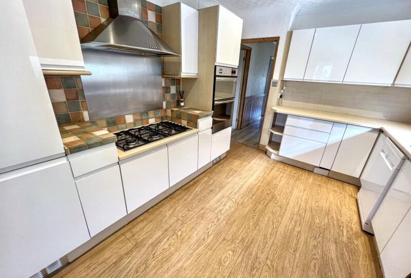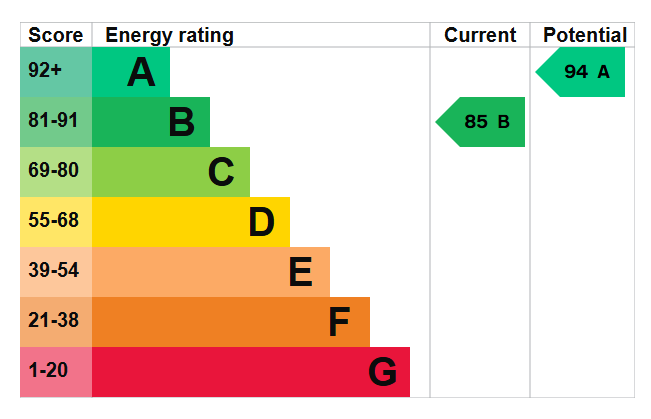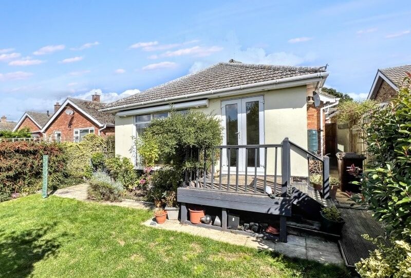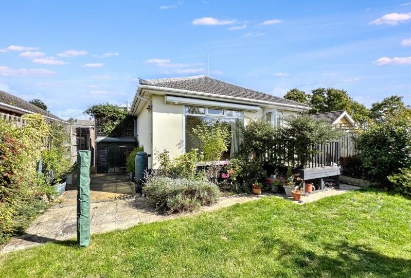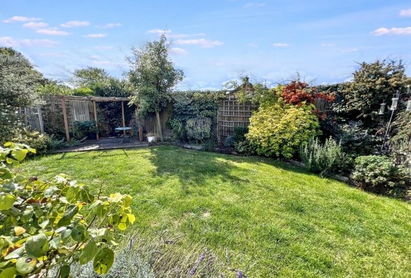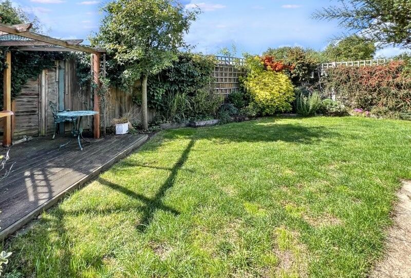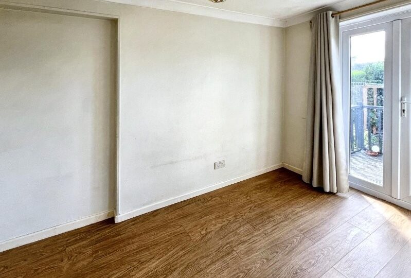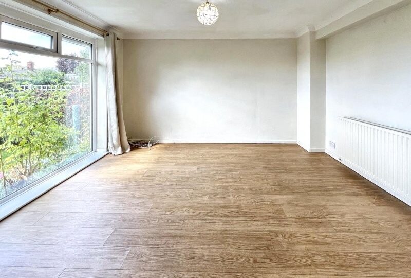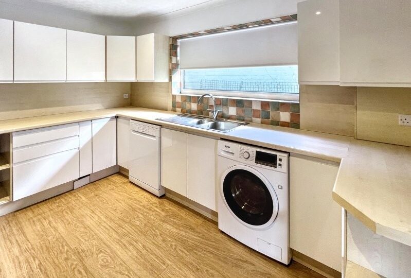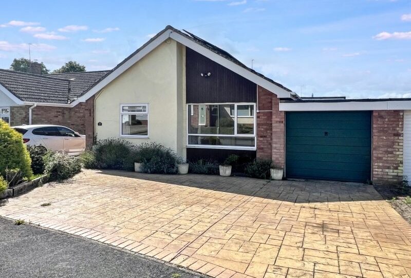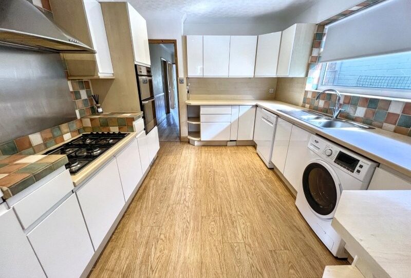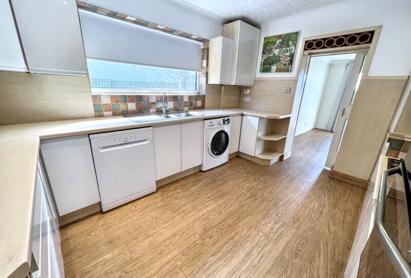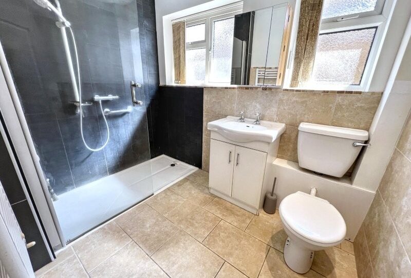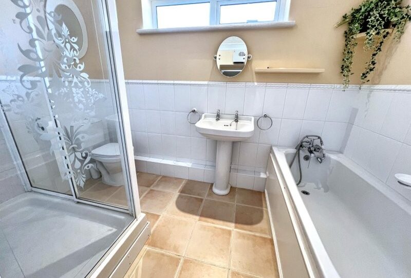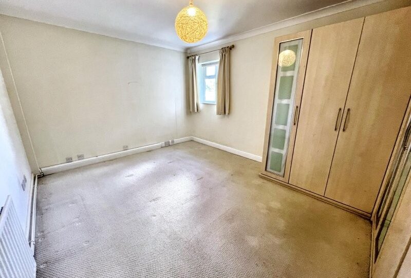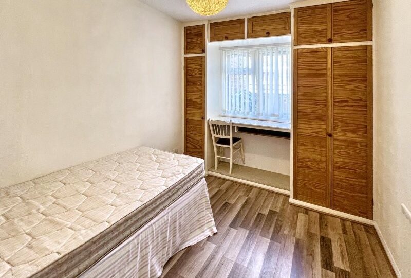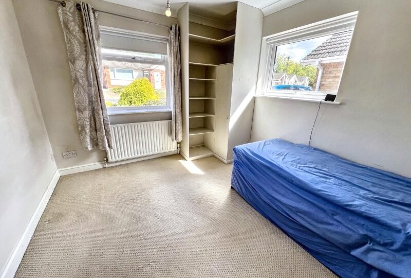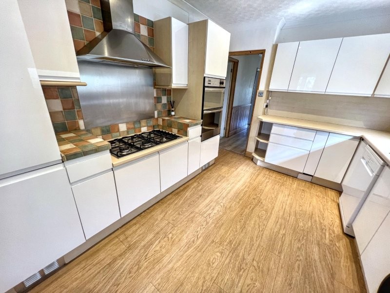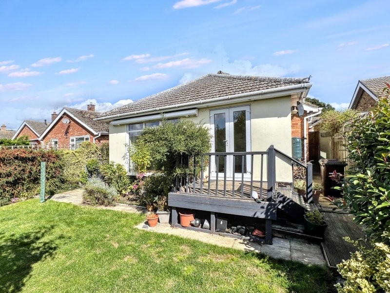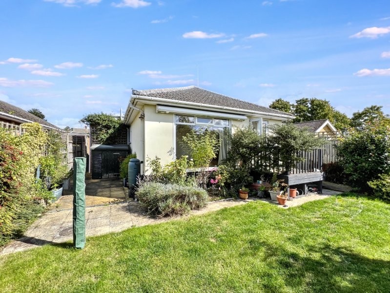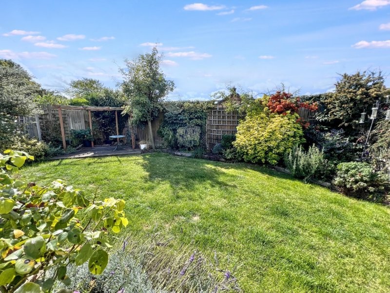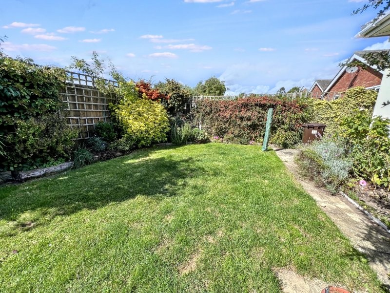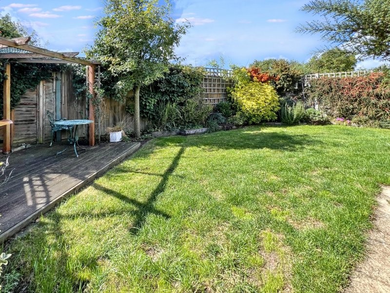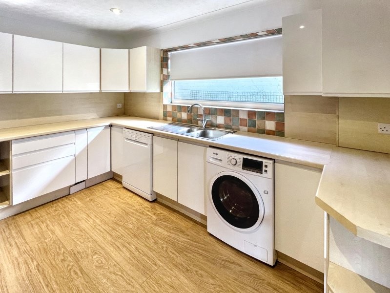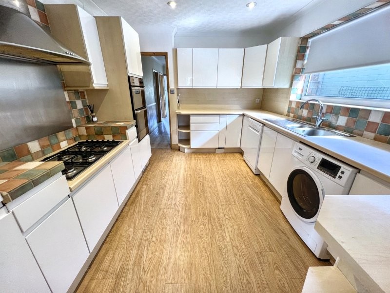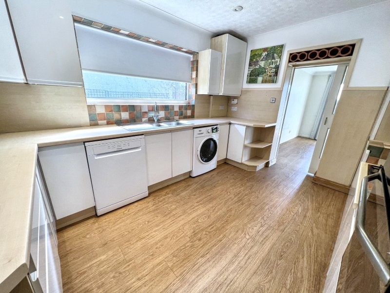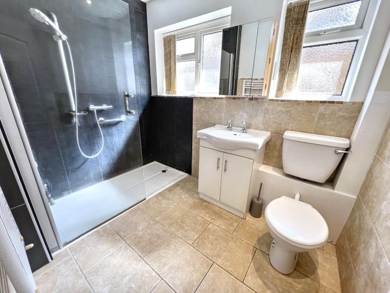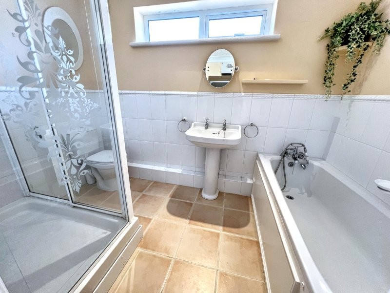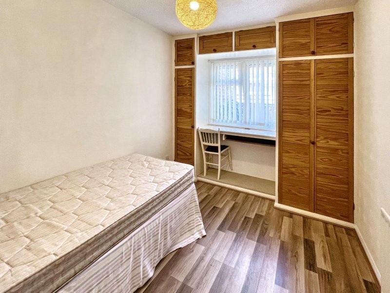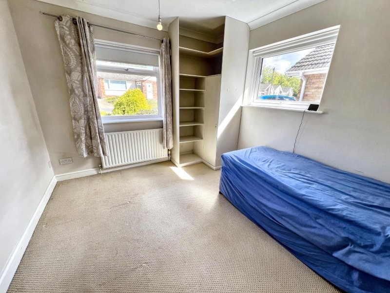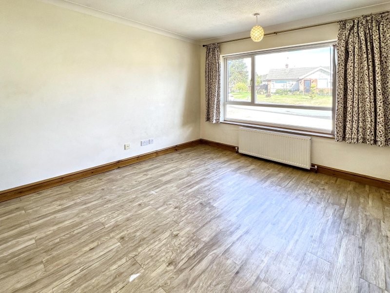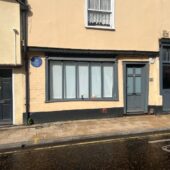Property Description
Location:
The property is situated in the popular and well served village of Ixworth, within short walking distance of Ixworth primary and secondary Schools, a local library, doctors surgery, post office, village hall, local shops, pubs and take-aways, with a regular bus service which runs to the popular historic Town of Bury St Edmunds, which is located approximately 8 miles away.
Description:
The property comprises a three / four bedroom, extended bungalow of traditional construction with cavity brick walls and tiled roof construction with attached single garage and solar panels.
Entrance Hall – with built in bespoke coat / boot storage cupboard, radiator and loft access, with folding aluminum stairs leading to fully boarded loft space.
Sitting Room / Bedroom 4 – 4.09m x 3.38m – with large UPVC double glazed window to front, fitted vinyl plank flooring and radiator.
Bedroom 2 – 3.38m x 3.02m – with UPVC double glazed windows to front and side, built in cupboards, fitted carpet and radiator.
Bedroom 3 – 2.84m x 2.41m – with UPVC double glazed window to side, built in cupboards, fitted laminate flooring and radiator.
Bedroom 1 – 4.52m x 3.35m – with UPVC double glazed window to side and Velux roof light, a range of built in cupboards, fitted carpet and radiator, with hidden door to.
En-suite – 2.87m x 1.73m – with UPVC double glazed window to side, ceramic tile flooring with underfloor heating, paneled bath and separate shower cubicle, low level WC, pedestal wash basin and towel radiator
Shower Room – 2.61m x 1.85m – with two UPVC double glazed windows to side, ceramic tile flooring, large walk-in shower with low level WC, pedestal wash basin with unit under and towel radiator.
Kitchen – 3.81m x 2.99m – with UPVC double glazed window to side, laminate flooring, a range of modern, soft close kitchen units comprising base cupboards, wall units and drawers with roll top work surfaces and tiled splash backs, inset 1.5 sink, draining area and mixer tap, fitted under sink water softener, built in double electric oven, gas hob and extractor hood, integrated fridge freezer and space and plumbing for washing machine and dishwasher.
Dining Room – 3.71m x 2.01m – with laminate flooring, radiator and double opening French doors to rear garden.
Lounge – 3.71m x 3.60m – with laminate flooring, radiator and large south facing picture window overlooking rear garden with remotely operated electric awning.
Front Garden – Well set back from its frontage to Scott Road with a paved driveway for up to three vehicles, leading to single garage with direct access to rear garden. Additional side pedestrian access with timber gate which also leads to the rear garden.
Rear Garden – Fully enclosed, south facing private rear garden, mainly laid to lawn with well-maintained established shrub borders, a decked seating area and rear pedestrian access to garage.
SERVICES – Mains water, electricity, gas and mains drainage connected to the property. Hot water and central heating is provided by a gas combi boiler, located in the kitchen.
COUNCIL TAX – West Suffolk.
EPC – B85 – certificate available upon request.
TENURE – For Sale Freehold with vacant possession on completion and with no onward chain.
These particulars do not constitute any part of an offer or contract. All measurements are given as a guide, and no liability can be accepted for any errors arising from them. No responsibility is taken for any error, omission or mis-statement in these particulars or for any expenses incurred by the applicants for whatever reasons. No representation or warranty is made in relation to this property whether in these particulars, during negotiations or otherwise. These details are for guidance only and complete accuracy is not guaranteed. No guarantee can be given for planning permission or title and no apparatus, services, fixtures and fittings have been tested. Items shown in photographs are not necessarily included. Interested parties are advised to check availability and any point of individual importance prior to travelling to view a property. The Data Protection Act 2008 and GDPR 2018 please note that all personal information provided by clients wishing to receive information and/or services from the estate agent will be proposed by the estate agent. If you do not wish your personal information to be used please notify the estate agent.

