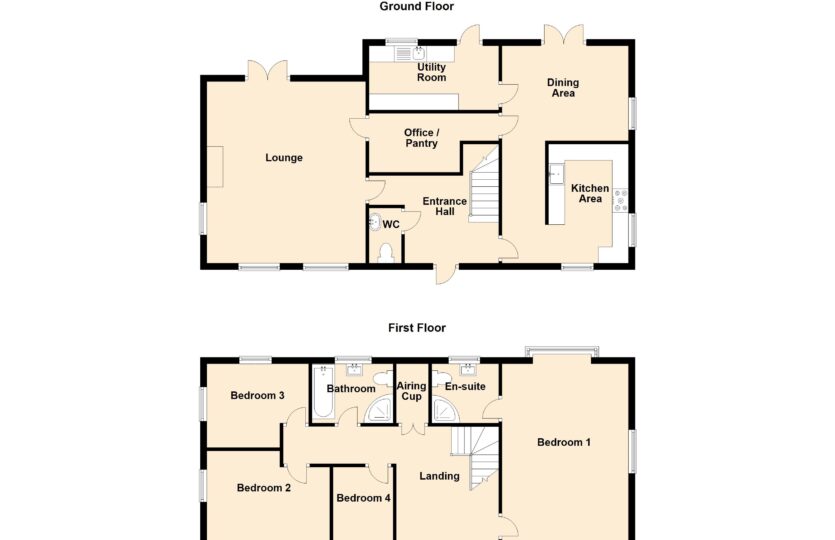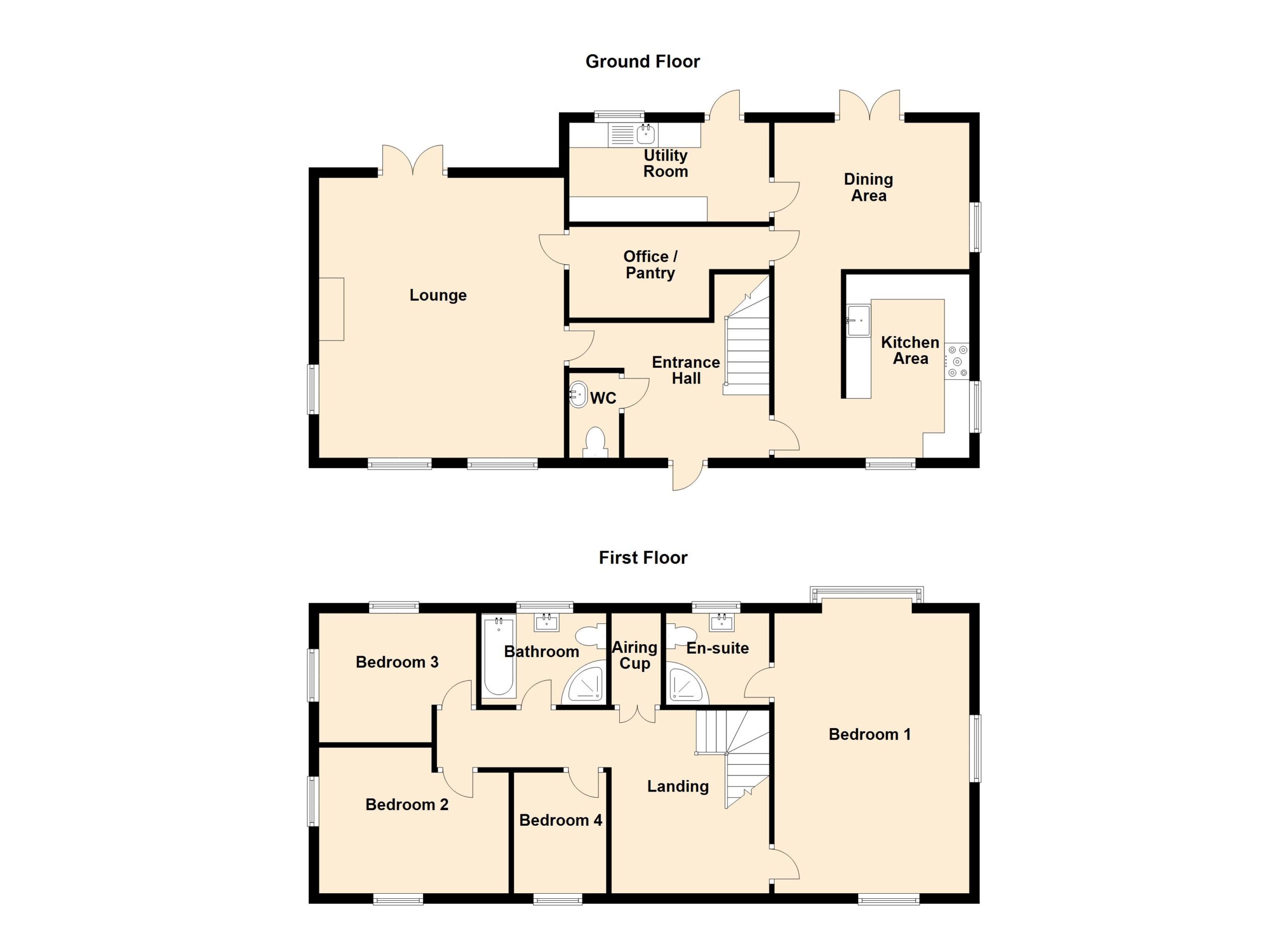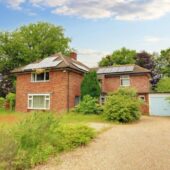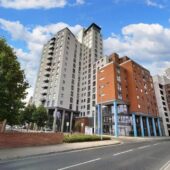Property Description
The property comprises a four bedroom detached house in Shotley.
Accommodation includes;
Entrance hall with doors to;
Ground Floor Cloakroom with low level WC and wash basin.
Living Room – 4.9m x 5.6m with wooden flooring, feature fireplace, double doors to rear garden and door to office.
Kitchen Area – 3.9m x 4.1m with fitted kitchen including fridge freezer, dishwasher and range multi fuel cooker, tiled flooring, windows to front and side.
Dining Area 3.9m x 2.5m with continuation of tiled flooring and double doors to rear garden.
Utility room – 3.8m x 2m with fitted units, additional sink, oil boiler and single door and window to rear garden.
First floor with four bedrooms, family bathroom and en-suite to master bedroom.
Bed 1 – 3.9m x 5.6m with juliet balcony to rear garden and window to front.
Bed 2 – 3.8m x 2.7m with window to front and side.
Bed 3 – 3.3m x 2.8m with window to rear and side.
Bed 4 – 2m x 2.4m with window to front.
Bathroom – 2.5m x 2m with three piece suite of freestanding bath, wash basin and low level wc and enclosed shower cubicle with electric shower and window to rear.
En-suite – 2m x 1.7m with shower cubicle, wash basin and wc and window to rear.
Oil central heating and double glazed windows.
Long driveway with ample off road parking.
Wrap around gardens approaching 0.75 of an acre with stunning views of the surrounding countryside and River Orwell.
Gardener included in the rent.






































