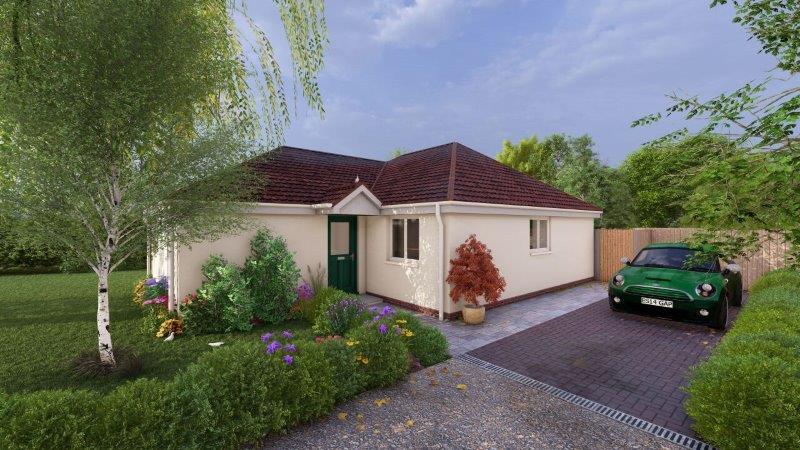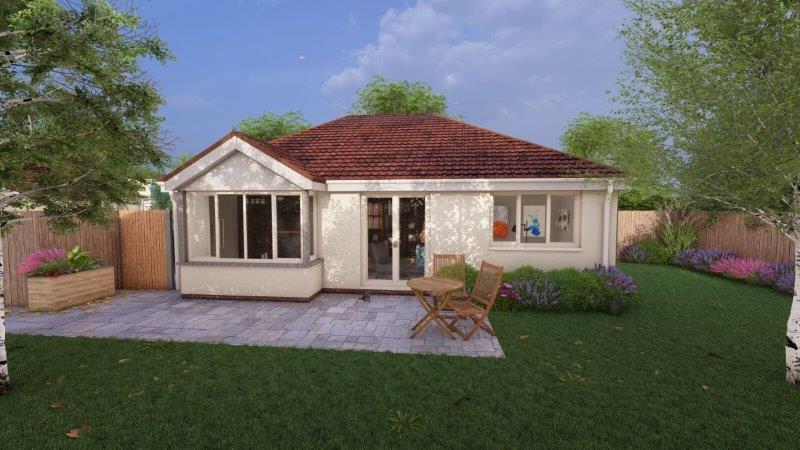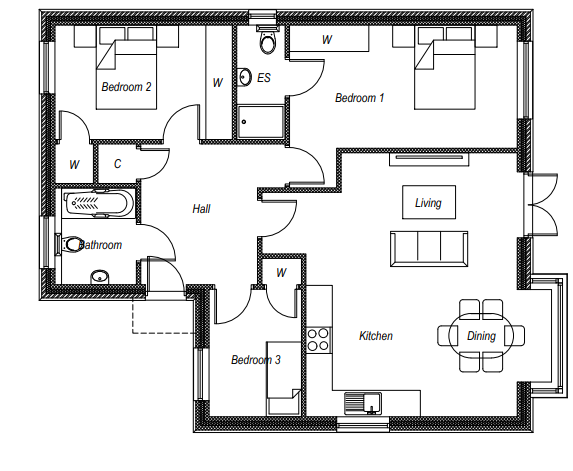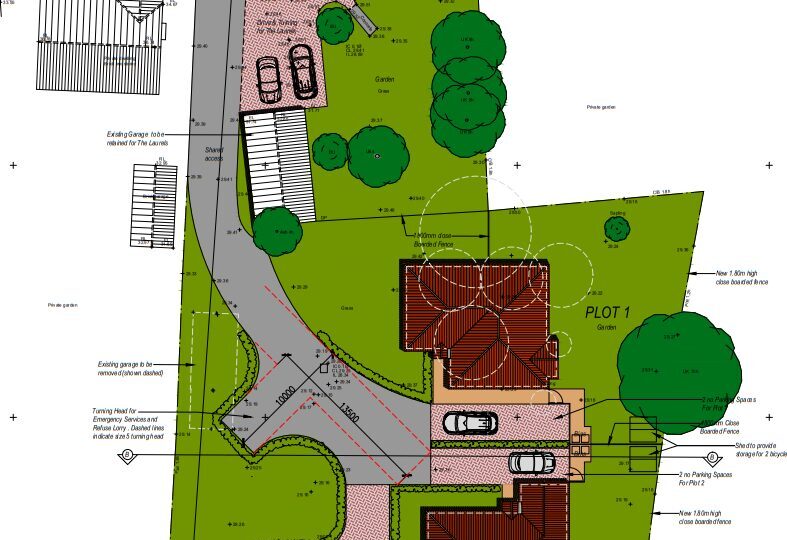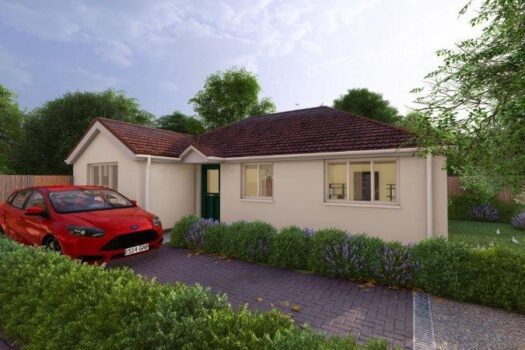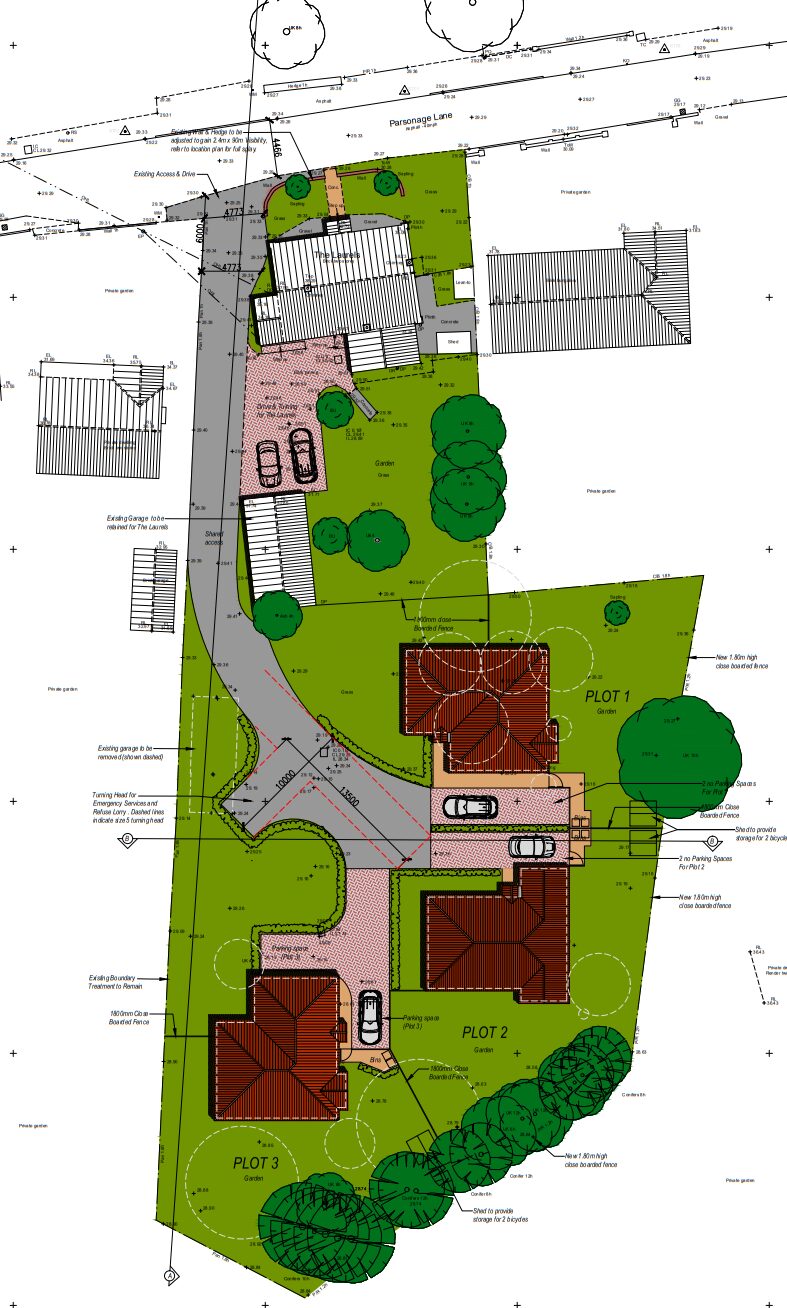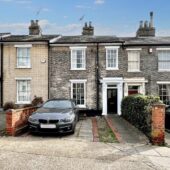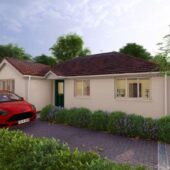Property Description
Location & Description
Tendring Green is a popular small residential village located approximately 10 miles east of Colchester, 6 miles north of Clacton and 7 miles north west of Frinton. The village is situated on the B1035 approximately 1.5 miles south east of the A120 and Parsonage lane runs between The Green and Chapel Lane on the north side of the village. The properties form part of a small cul-de-sac of 3 new detached bungalows adjacent to The Laurels on the south side of Parsonage Lane. The village has good access to local amenities and transport links.
Accommodation
The bungalows have been built to a high specification and occupy good size plots. Plot 3 has been sold off plan and Plots 1 & 2 are available with each offering the following accommodation: entrance hall leading to all rooms including kitchen/living/dining room, three bedrooms, bathroom, and en-suite to master bedroom.
Plot 1
Living Room / Kitchen – 4.90m x 6.10m + square bay window.
Bedroom 1 – 5.27m x 2.90m
Bedroom 2 – 4.13m x 2.70m
Bedroom 3 – 2.20m x 2.85m
Bathroom – 2.05m x 2.30m
Ensuite – with 700 x 1100 shower cubicle and large waterfall shower with sink vanity unit, electric towel rail, mirror & shaver socket.
Plot 2
L shaped Kitchen / Dining / Living Room
Kitchen / Diner – 6.07m x 3.90m
Living Area – 3.25m x 2.95m
Bedroom 1 – 3.22m x 4.84m
Bedroom 2 – 3.12m x 3.56m
Bedroom 3 – 2.50m x 2.95m
Bathroom – 2.05m x 2.30m
Ensuite – with 700 x 1000 shower cubicle and large waterfall shower with sink vanity unit, electric towel rail, mirror and shaver socket.
Plot 3 (sold off plan)
L shaped Kitchen / Dining / Living Room
Lounge / Diner – 5.86m x 3.14m
Kitchen – 4.76m x 2.72m
Bedroom 1 – 3.06m x 4.26m
Bedroom 2 – 2.96m 3.36m
Bedroom 3 – 2.96m 3.36m
Bathroom – 3.06m x 1.56m
Ensuite – with 700 x 1100 shower cubicle and large waterfall shower with sink vanity unit, electric towel rail, mirror & shaver socket.
Internal Specification
Each bungalow has underfloor heating throughout and each room has its own thermostat controls.
Each bungalow has an air source heat pump.
All internal doors are white cottage style with chrome handles.
All architraves and skirting are chamfered round profiles.
Main bathrooms have bathtubs with thermostatic shower over, sink vanity unit, electric towel rail, mirror and shaver socket.
Main bedroom has reading lamps either side of the bed space.
Spotlights installed in bathroom, en-suite, hallway & kitchen/diner, pendants in remaining rooms.
Under cupboard downlights in kitchen.
Kitchens are cottage style sage green, with wooden worktops, ceramic sink and chrome brushed effect taps.
Each bungalow will have integrated appliances to include fridge/freezer, oven, induction hob, microwave, washer/dryer and dishwasher.
Luxury Vinyl Tiling oak effect flooring throughout with carpeting to bedrooms.
External Specification
External walls to each bungalow are finished with smooth render in cottage cream.
All windows and doors white double glazed.
All roofs are red concrete pan tiles.
Each bungalow has white round guttering with white soffits and fascias.
Front doors;
Plot 1 Sage – Plot 2 Racing Green – Plot 3 Chartwell Green.
Each bungalow has EV car charging point.
Each bungalow has solar PV panels on the roof, option to include a battery at an additional cost.
New access road and block paving parking outside each property.
All properties will have new close board fence erected with concrete posts and gravel boards, all gardens will be landscaped with fresh new turf.
COUNCIL TAX – TBA
EPC – Energy Efficiency Rating – TBA
TENURE – each bungalow to be sold freehold with vacant possession on completion and with no onward chain.
PLOT 1 – £475,000
PLOT 2 – £475,000
PLOT 3 – SOLD OFF PLAN
VIEWING – strictly by appointment with sole agents Countywide Properties Ltd.
These particulars do not constitute any part of an offer or contract. All measurements are given as a guide, and no liability can be accepted for any errors arising from them. No responsibility is taken for any error, omission or mis-statement in these particulars or for any expenses incurred by the applicants for whatever reasons. No representation or warranty is made in relation to this property whether in these particulars, during negotiations or otherwise. These details are for guidance only and complete accuracy is not guaranteed. No guarantee can be given for planning permission or title and no apparatus, services, fixtures and fittings have been tested. Items shown in photographs are not necessarily included. Interested parties are advised to check availability and any point of individual importance prior to travelling to view a property. The Data Protection Act 2008 and GDPR 2018 please note that all personal information provided by clients wishing to receive information and/or services from the estate agent will be proposed by the estate agent. If you do not wish your personal information to be used please notify the estate agent.

