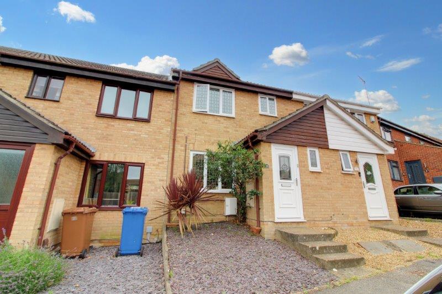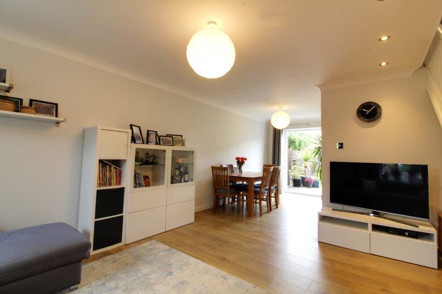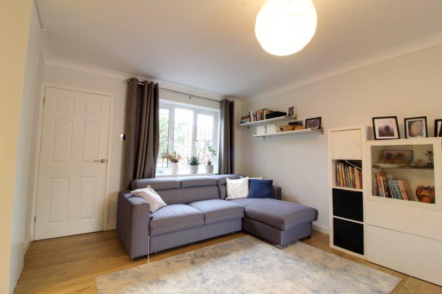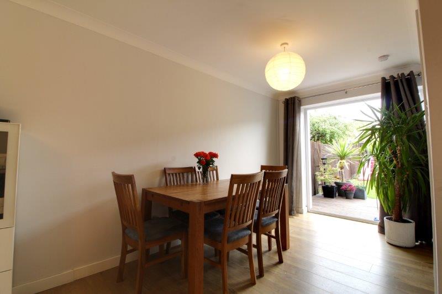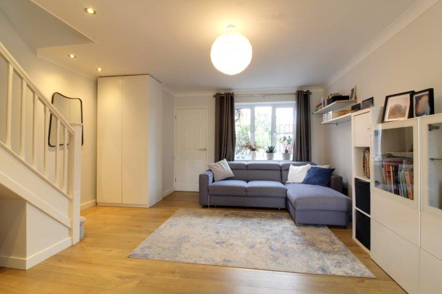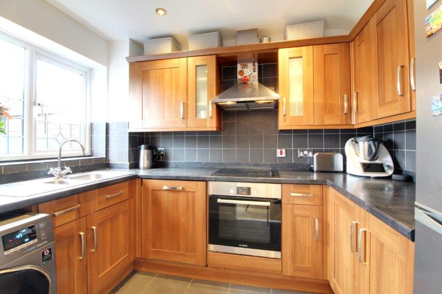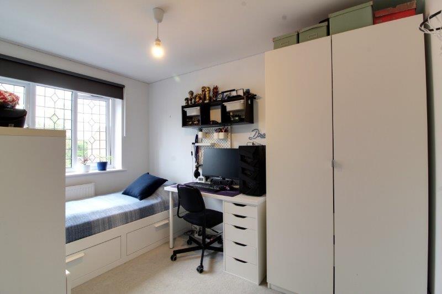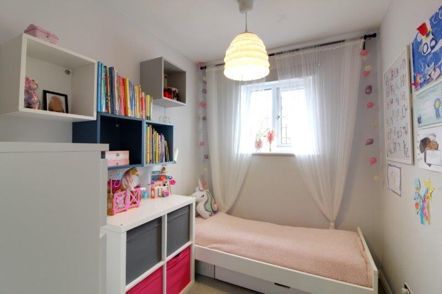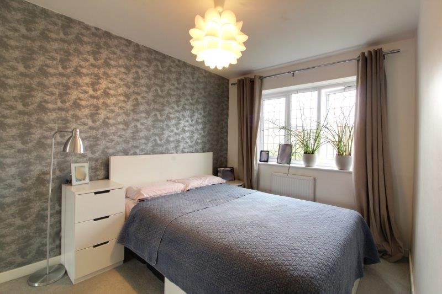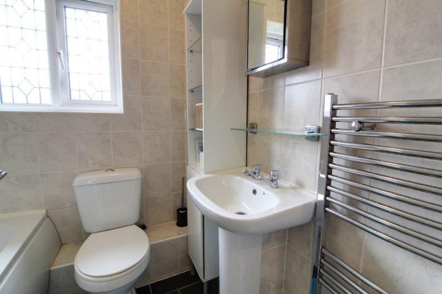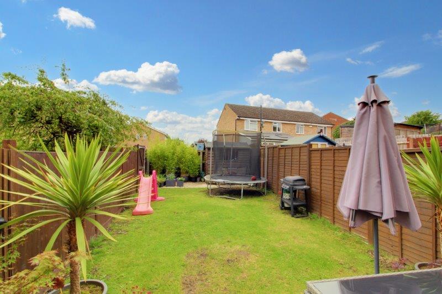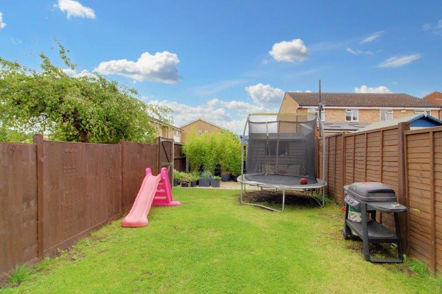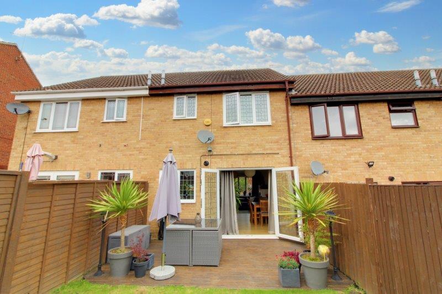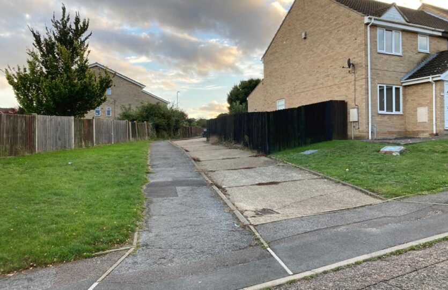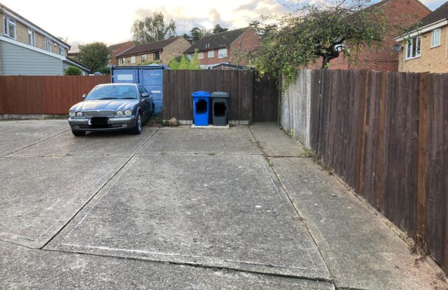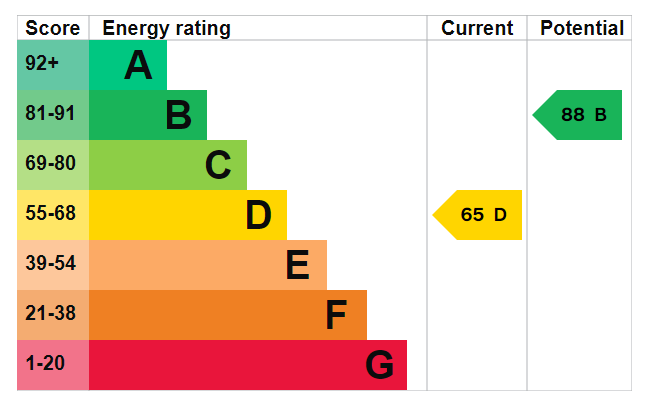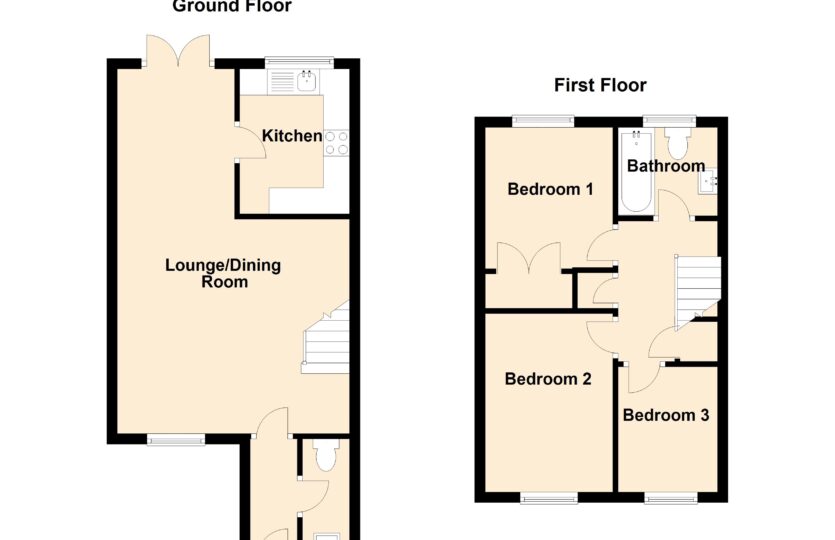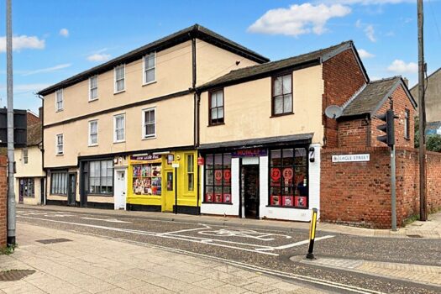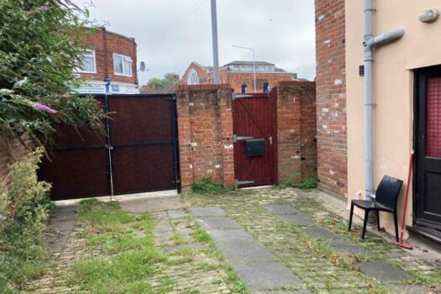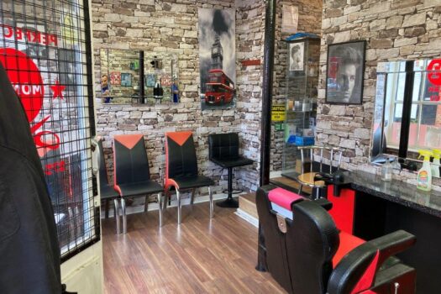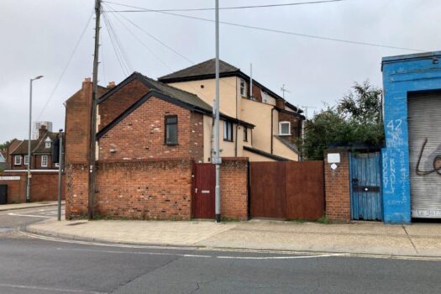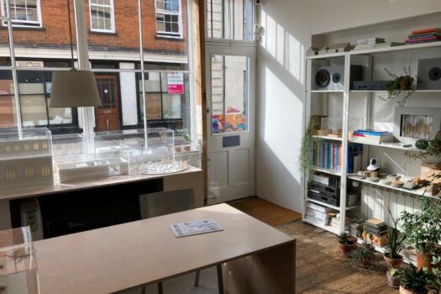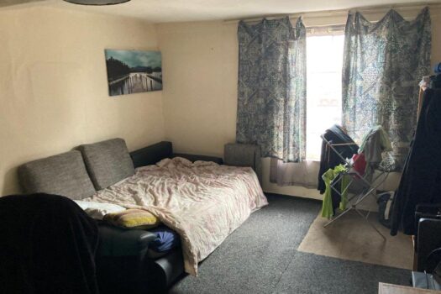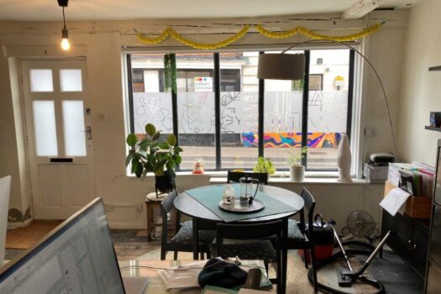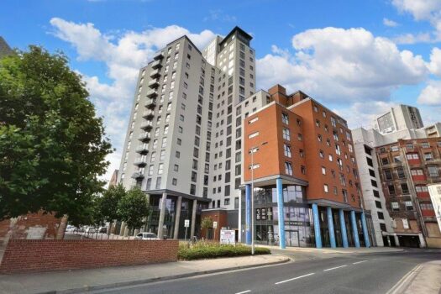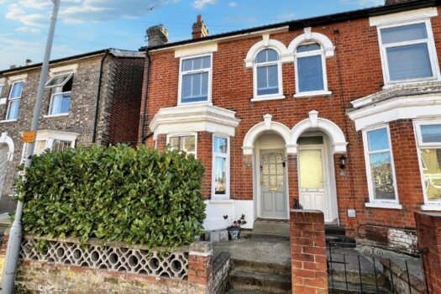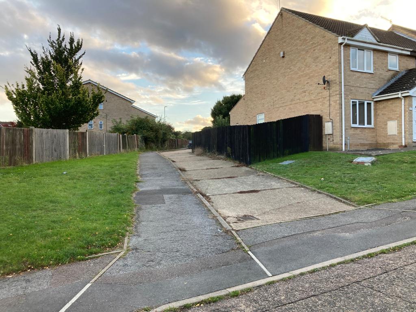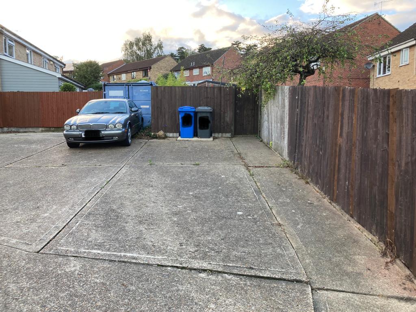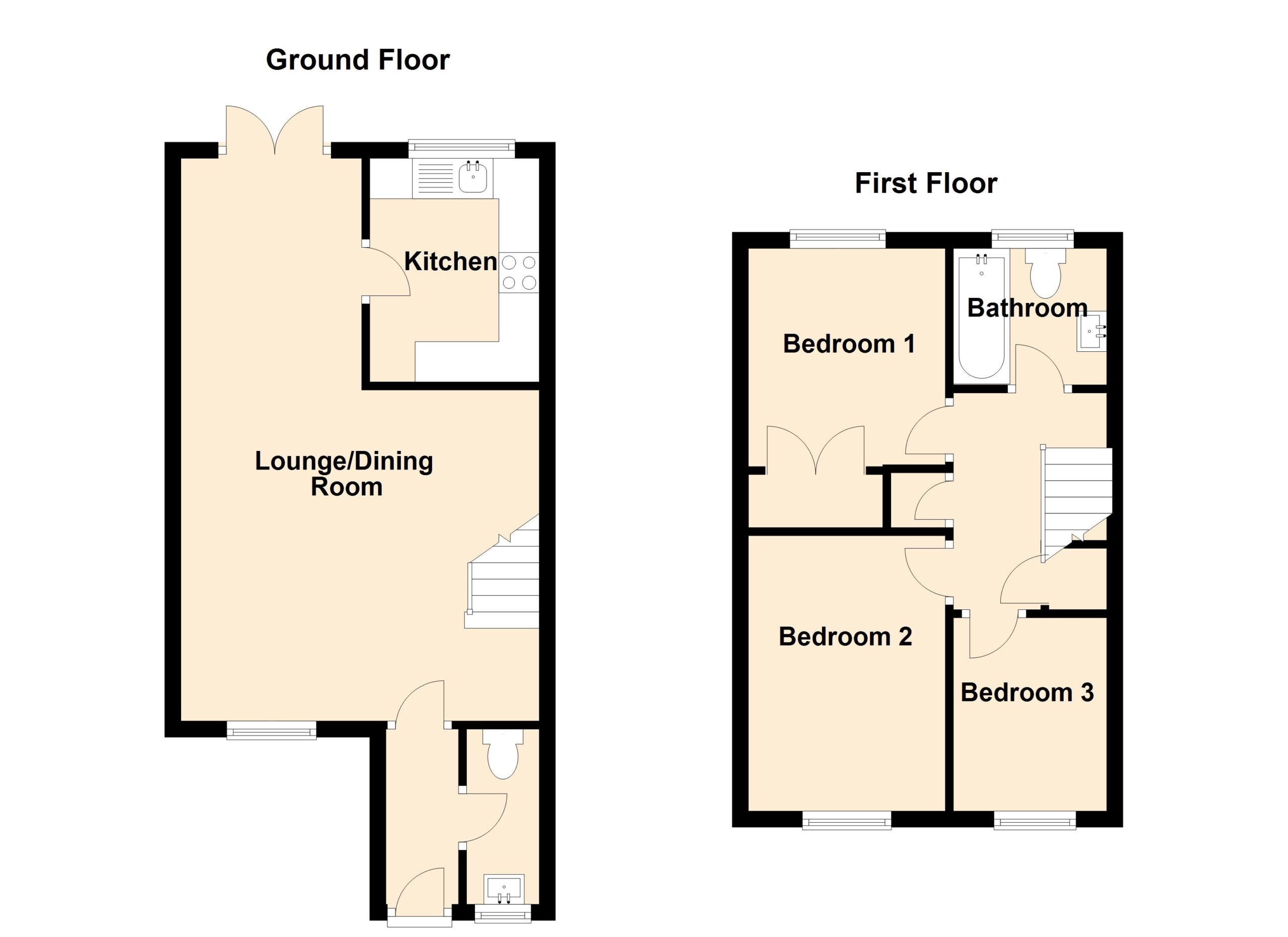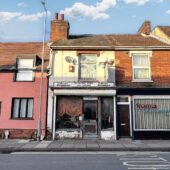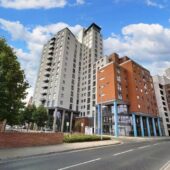Property Description
LOCATION
The property is located within a popular residential location in Southwest Ipswich. Local primary and secondary schools, a bus route, various shops and other amenities are all within walking distance of the property.
DESCRIPTION
The property comprises a mid-terraced house built of traditional brick facing elevations under a pitched and tiled roof. The property offers well-proportioned family accommodation and occupies a good size plot. In the writer’s opinion the property has been maintained to a good standard throughout.
ACCOMMODATION
Entrance Hall – with upvc entrance door, radiator, laminate flooring and door to lounge.
Cloakroom – 0.9m x 2.17m with ceramic tiled floor, wash basin and wc, radiator, Lounge/Diner – 4.31m (max) x 7.67m (max). with laminate flooring, stairs to first floor, 2 radiators and double opening upvc casement doors to rear garden patio.
Kitchen – 2.09m x 2.77m with ceramic tiled flooring, a range of modern kitchen units comprising base cupboards with work tops and upstands, ‘grey slate’ ceramic wall tiles, inset sink with mixer tap, built in electric oven, ceramic hob and filter hood over, plumbing for washing machine, recessed spotlights and upvc double glazed window to front.
Stairs / Landing – with 2 built in store cupboard, fitted carpet spotlight cluster and doors to all rooms.
Bedroom 1 (rear) – 2.51m x 3.44m with fitted carpet, radiator with upvc double glazed window to rear.
Bedroom 2 (front) – 2.41 x 3.40m with fitted carpet, radiator and upvc double glazed window to front.
Bedroom 3 (front) – 1.94m x 2.40m with fitted carpet, radiator, and upvc double glazed window to front.
Bathroom – 1.82m x 1.66m with fully tiled walls, ceramic tiled flooring, white suite of panelled bath with mixer tap and shower attachment, pedestal wash basin and wc. radiator and upvc double glazed window to rear.
Outside – The property stands recessed from the road by a small front garden which is laid with grey slate chippings and shrubs. The property benefits from 2 off road parking spaces at the rear which are accessed off a shared private road. To the left of the property. The rear garden comprises a patio seating area with the remaining garden being laid to lawn all enclosed by timber fencing. There is a small garden shed and side pedestrian gate leading to the concrete hard standing parking area. (this gate could be widened to provide possible access and garage space (stpp).
SERVICES – Mains electricity, gas, water and drainage are connected to the property, heating is provided by a gas boiler located in the third bedroom with radiators.
COUNCIL TAX – Band B
EPC – D65 (certificate available upon request).
TENURE – the property is available Freehold with vacant possession on completion.
These particulars do not constitute any part of an offer or contract. All measurements are given as a guide, and no liability can be accepted for any errors arising from them. No responsibility is taken for any error, omission, or misstatement in these particulars or for any expenses incurred by the applicants for whatever reasons. No representation or warranty is made in relation to this property whether in these particulars, during negotiations or otherwise.
These details are for guidance only and complete accuracy is not guaranteed. No guarantee can be given for planning permission or title and no apparatus, services, fixtures, and fittings have been tested. Items shown in photographs are not necessarily included. Interested parties are advised to check availability and any point of individual importance prior to travelling to view a property. The Data Protection Act 2008 and GDPR 2018 please note that all personal information provided by clients wishing to receive information and/or services from the estate agent will be proposed by the estate agent. If you do not wish your personal information to be used, please notify the estate agent.

