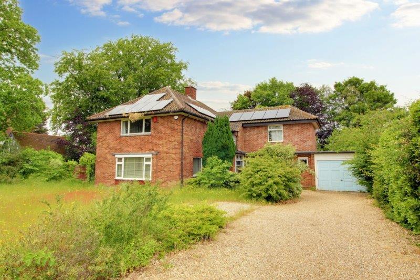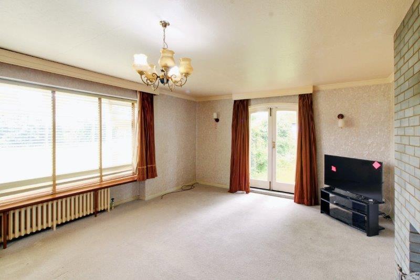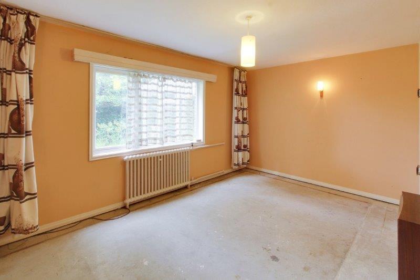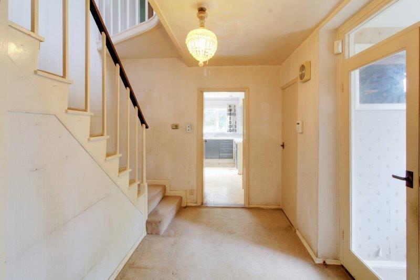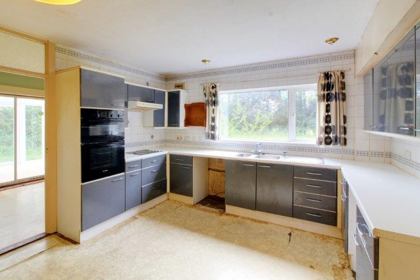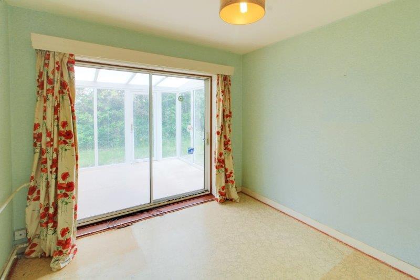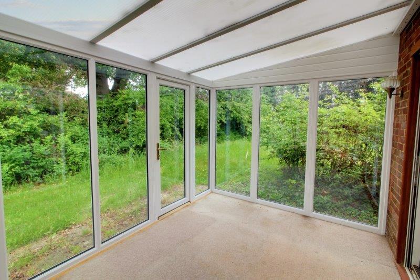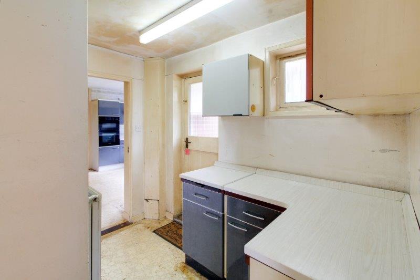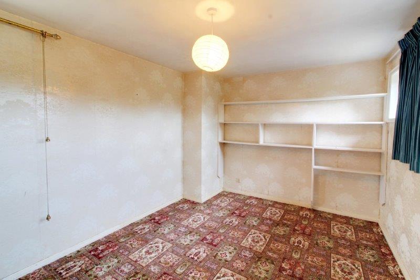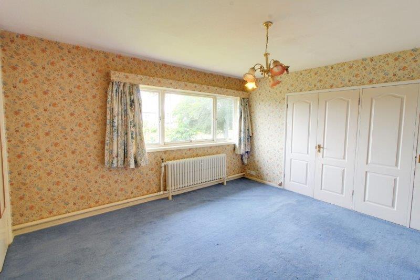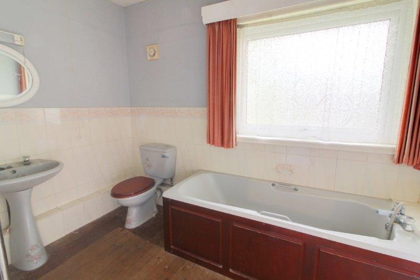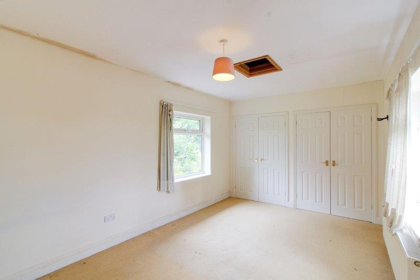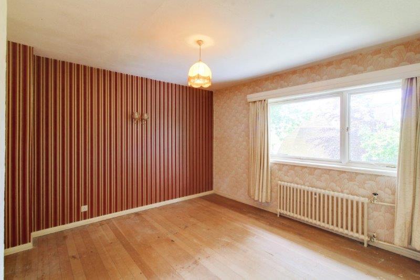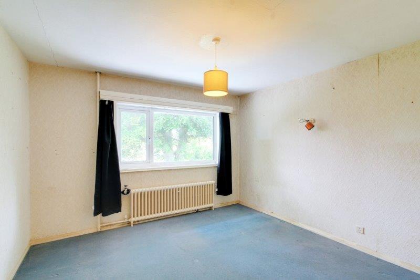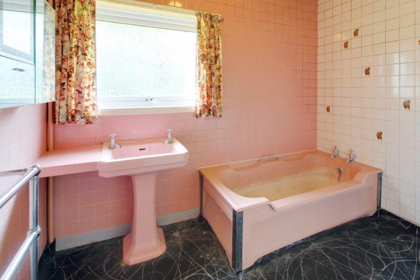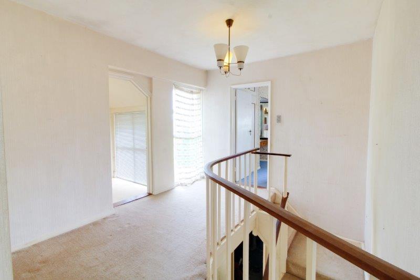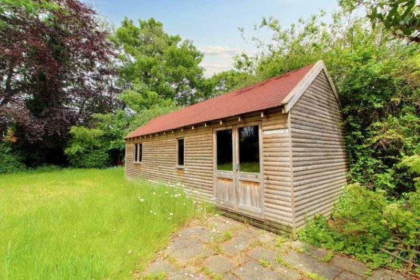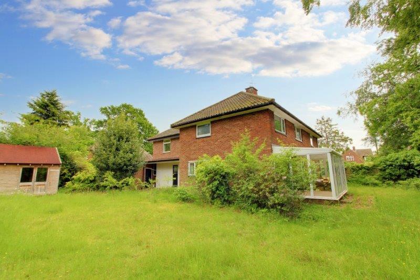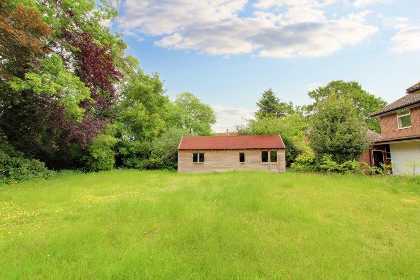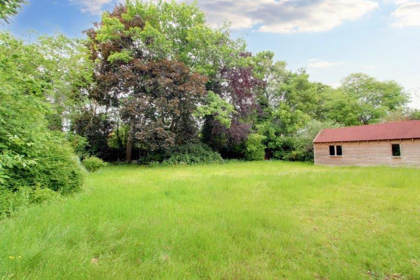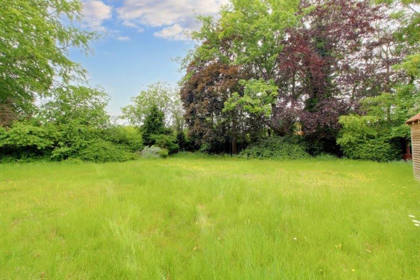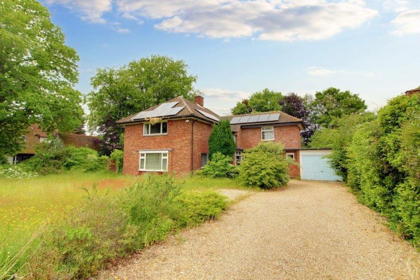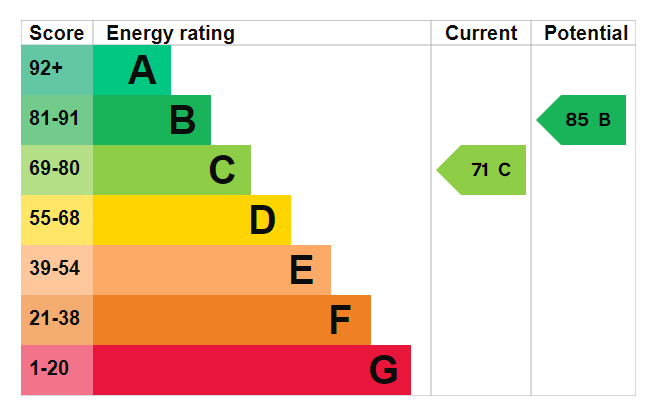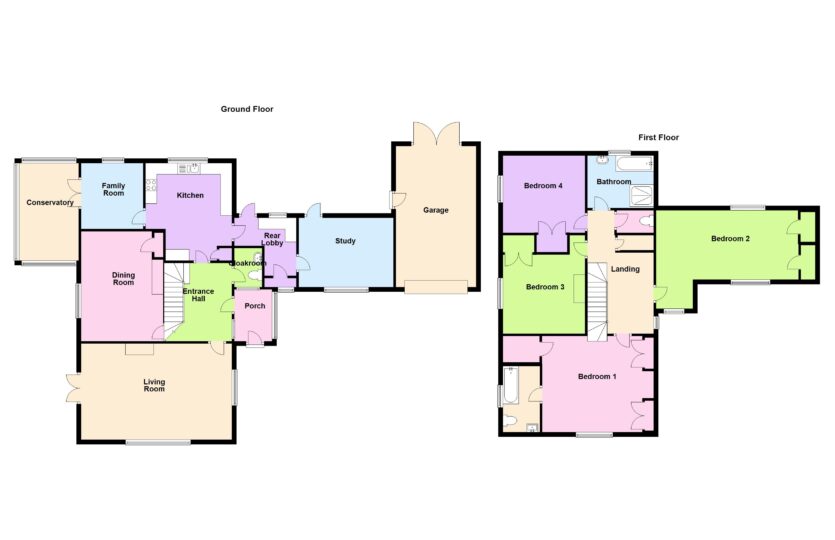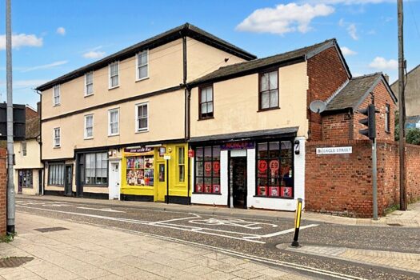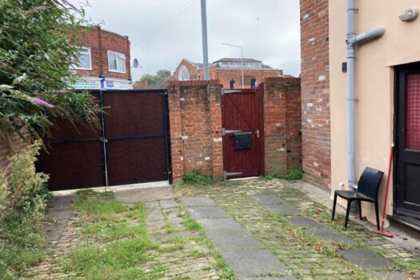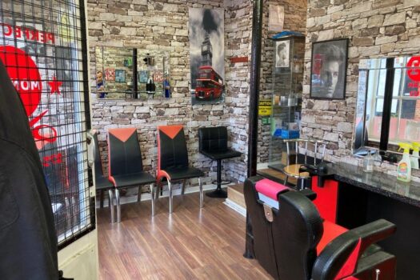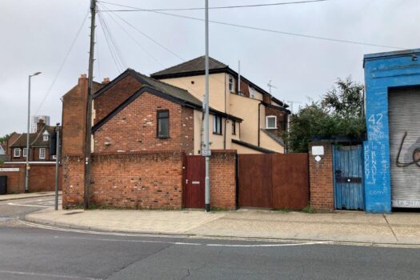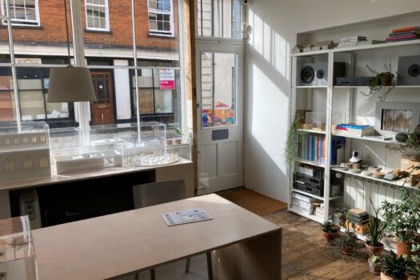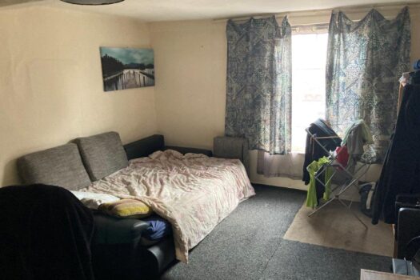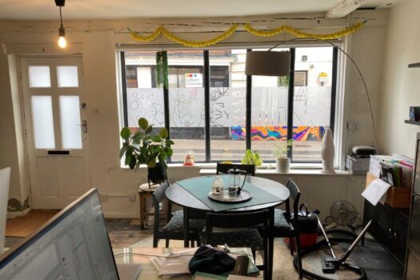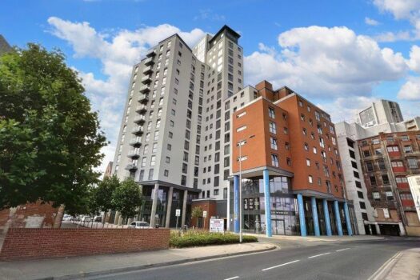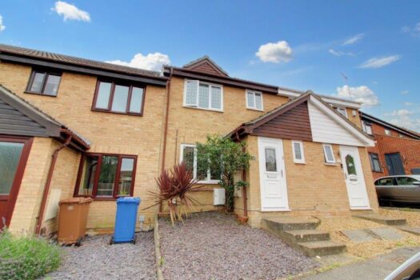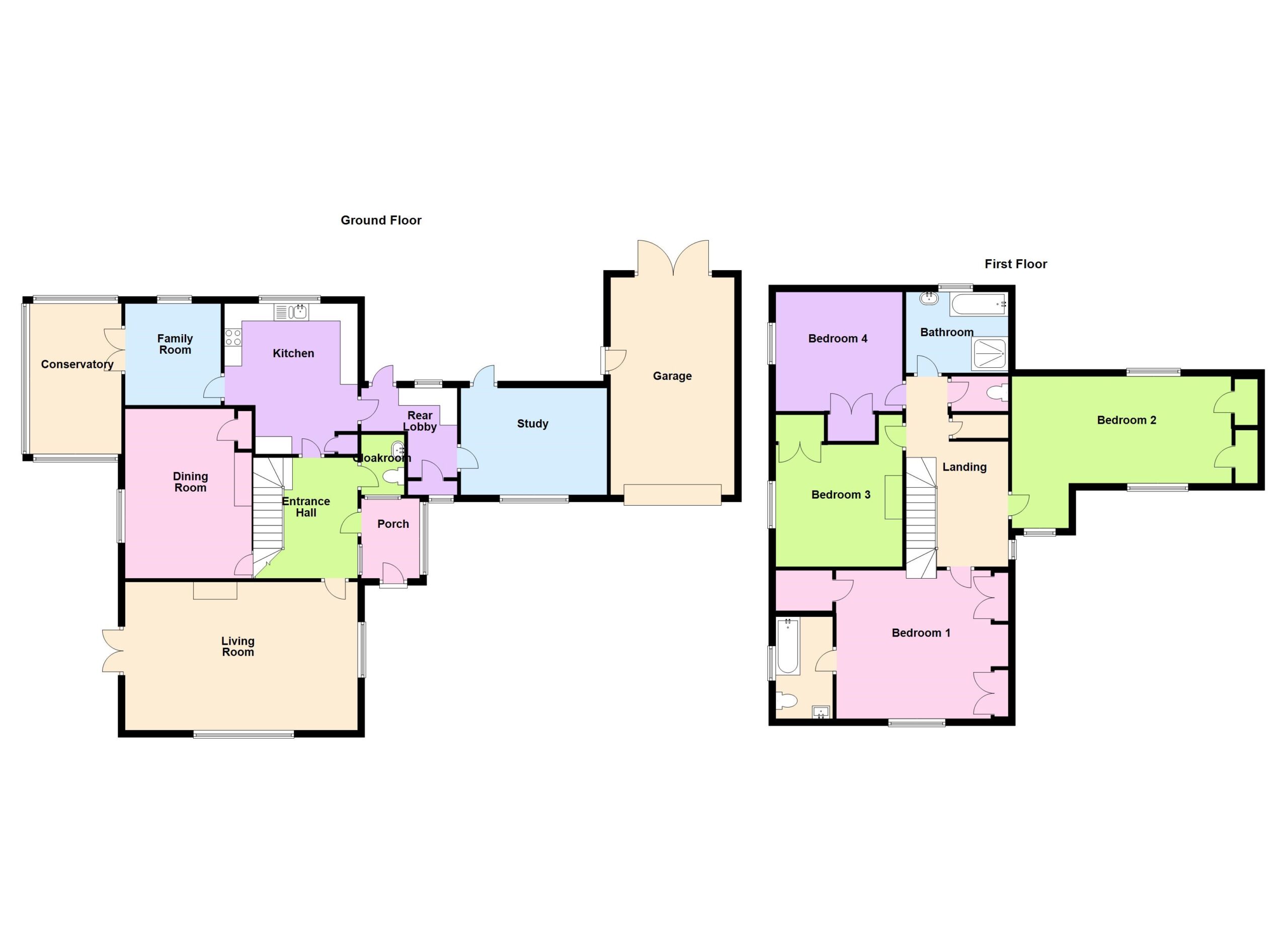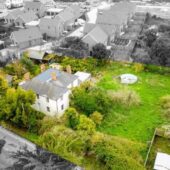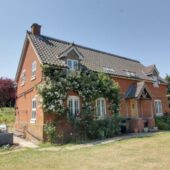Property Description
LOCATION
The property is situated in a well-established and popular residential area approximately 1.5 miles east of Ipswich Town centre and within walking distance of local shops, services, schools and amenities. A bus service passes along Colchester Road connecting to the town centre.
DESCRIPTION
The property comprises a detached family house believed to be of late 1950’s early 1960’s, origins and built of traditional cavity brick walls under a pitched and tiled roof. It occupies a large rectangular and level plot with an attached large garage, parking for several vehicles and a large rear garden offering a good deal of privacy. The property requires complete modernisation and refurbishment.
ACCOMMODATION
Entrance Porch – 1.68m x 2.15m leading to
Entrance Hall – 2.19m x 3.47m spacious hall with stairs to first floor.
Cloakroom/wc – 1.24m x 1.73m with wash basin, wc and radiator.
Living Room – 6.68m x 4.26m m with gas fire, 2 double glazed windows, radiator, double timber casement doors to side garden.
Dining Room – 3.64m x 4.87m with double glazed window to side garden, radiator, gas fire and serving hatch to kitchen.
Study – 4.2m x 3.0m – with double glazed window to front garden.
Rear Lobby – 2.76m x 1.4m with door to rear garden. Separate large store cupboard.
Kitchen – 3.83m x 4.32m – with built in waist level oven and hob, double inset sink and double glazed window overlooking rear garden,
Family Room – 2.77m x 3.02mwith patio doors to:
Conservatory – 2.64m x 4.39m with double glazed doors to side garden.
Landing – 3.04m x 3.6m with doors to all rooms, Large walk in Airing Cupboard with hot water tank and shelving. Separate wc.
Bedroom 1 – 4.84m x 4.27m with 2 double wardrobe cupboards, a separate store cupboard, radiator and double-glazed window to front.
En-suite – 1.73m x 2.93m with part tiled walls, panelled bath, wash basin and wc.
Bedroom 2 – 6.8m x 3.05m (+ 1.4m x 1m) with fitted wardrobe cupboards and double-glazed window to front.
Bedroom 3 – 3.65m x 3.66m with 2 fitted wardrobe cupboards, radiator and double-glazed window to side.
Bedroom 4 – 3.66m x 3.67m with radiator and double-glazed window to side.
Bathroom – 2.88m x 2.25m with panelled bath, wash basin, fully tiled shower area, and double glazed window to rear.
Outside
The property occupies a large plot with a gravel drive providing parking for several vehicles. The attached single garage is larger than average 3.56m x 6.25m with an up-and-over door and double timber doors which open out to the rear garden. There is a 2nd driveway to the left of the property however this has not been used for some time and is overgrown. There is a Log Cabin in the rear garden 3m x 9m. The rear garden comprises mainly grassed area with mature shrubs and trees providing a good deal of privacy. Total plot 0.44 acres (approx.).
SERVICES – Mains Electric, gas, water and drainage are connected to the property, heating is provided by a gas boiler and radiators. There are Solar panels fitted to front roof slopes. (NB: none of the services have been tested)
COUNCIL TAX – Band D
EPC – Energy Efficiency Rating C71 (certificate available upon request).
TENURE – the property is to be sold Freehold with vacant possession on completion and there is no onward chain.
VIEWING – strictly by appointment with sole agents Countywide Properties Ltd
These particulars do not constitute any part of an offer or contract. All measurements are given as a guide, and no liability can be accepted for any errors arising from them. No responsibility is taken for any error, omission, or misstatement in these particulars or for any expenses incurred by the applicants for whatever reasons. No representation or warranty is made in relation to this property whether in these particulars, during negotiations or otherwise. These details are for guidance only and complete accuracy is not guaranteed. No guarantee can be given for planning permission or title and no apparatus, services, fixtures and fittings have been tested. Items shown in photographs are not necessarily included. Interested parties are advised to check availability and any point of individual importance prior to travelling to view a property. The Data Protection Act 2008 and GDPR 2018 please note that all personal information provided by clients wishing to receive information and/or services from the estate agent will be proposed by the estate agent. If you do not wish your personal information to be used, please notify the estate agent.

